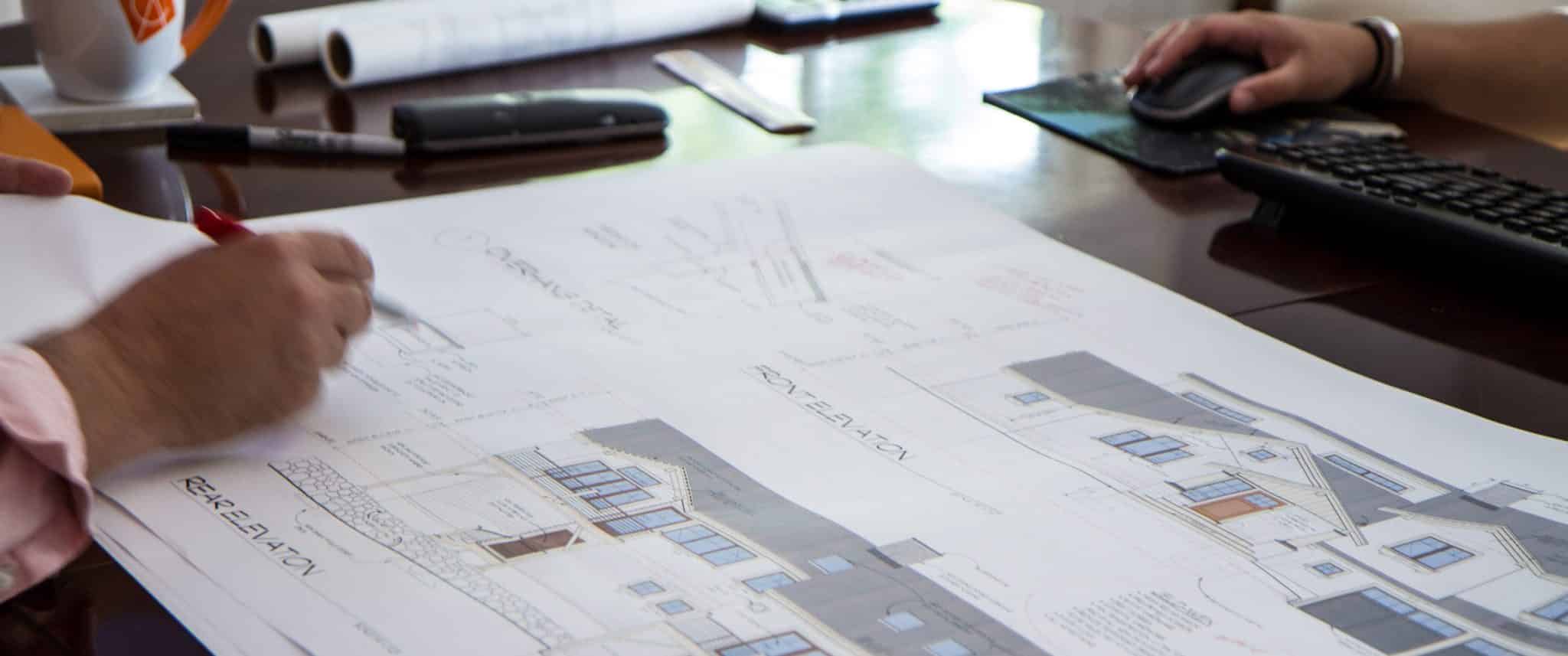
We practice architecture as a form of living sculpture. Design can elevate your daily experience, combining aesthetic beauty with functional comfort.
THE BIG IDEA
The best architecture and interior design is driven by a big idea. This idea is expressed throughout your home – from the first impression as you approach from the street, to the daily moments lived in each room, to the special memories made with friends and family throughout the years. You are commissioning a highly personal piece of artwork, which will wrap itself around your life and be set into its surroundings beautifully.
FULL-SERVICE
We are a full-service architecture and interiors firm. With architecture and interior design services in the same office, our designs are tightly integrated from the exterior through to the finest interior details. The result is a home in which the architecture and interior design work together holistically and elevate each other for a beautifully cohesive aesthetic.
DESIGN/BUILD
We work in a design/build relationship with a curated list of high-quality builders. While traditional design/build firms require you to work with an in-house construction team, we believe that you should get to choose the right builder for you and your needs. Different builders are ideal for different projects.
We have relationships with builders of varying skillsets, availability, and price points. You will spend a lot of time with your builder during construction, so it’s important to choose someone you like. We then work with your builder in a design/build partnership throughout your project. This approach provides the same time savings and budget management benefits as an in-house design/build firm, but gives you the freedom and control to choose the right builder for you.
Architectural Design Process
Our process of creating beautiful, life-enhancing architecture includes several fundamental stages:
Learning About Your Project
Every home is as unique as the people living within it. During initial conversations, we discuss your project goals, lifestyle and aesthetic preferences. This informs the project scope and early design ideas that give shape to your unique project.
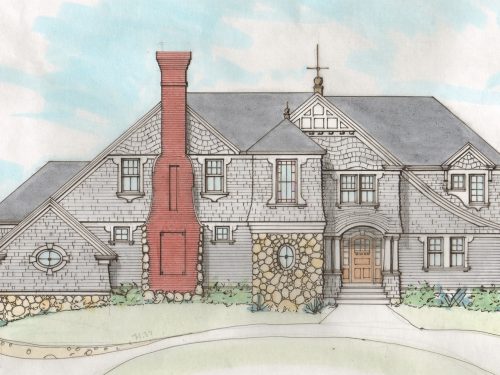
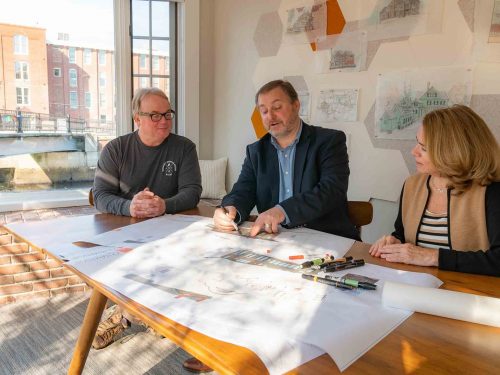
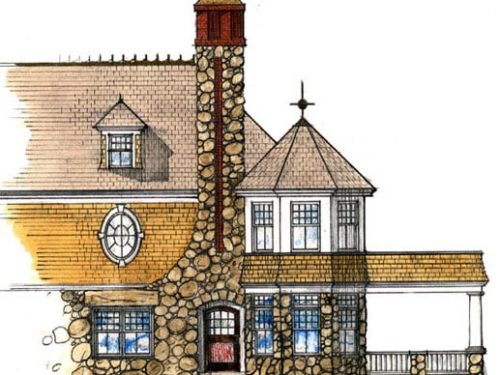
1. Schematic Phase – The Big Idea
The schematic design phase is the soul-searching start of design. We discuss big ideas – the concepts that will underpin every detail of your design. These ideas are shaped by your needs and aesthetic preferences, the opportunities the site presents, and our imagination and experience. This is the moment of inspiration.
We explore concepts with you using marker and trace paper. While this may seem old-fashioned, the artistic process works best when it is fluid from mind to paper. (We introduce technology later as fine details and technical prevision become critical.) The schematic design process leads us to the best functional and artistic idea for your home. The result of this phase is an artistic rendering that will clearly show you the structural artwork that will surround and shape your life.
During this phase, we also assemble a site team for your project, selected from our network of high-quality consultants. Together with your engineer, builder, landscape designer, and other consultants as needed, we develop a site strategy to include necessary approvals, project timeline, and budget checkpoints. Our team oversees every phase of your project, serving as your single point of contact while ensuring quality and accountability. This ensures your project is a smooth experience from start to finish.
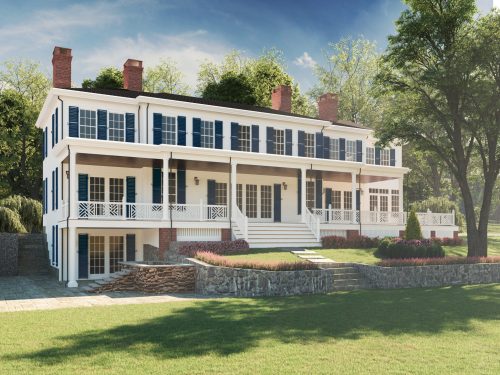
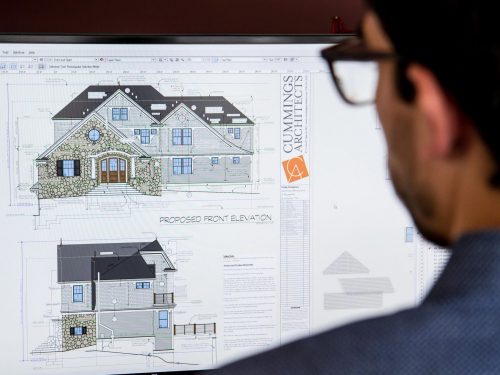
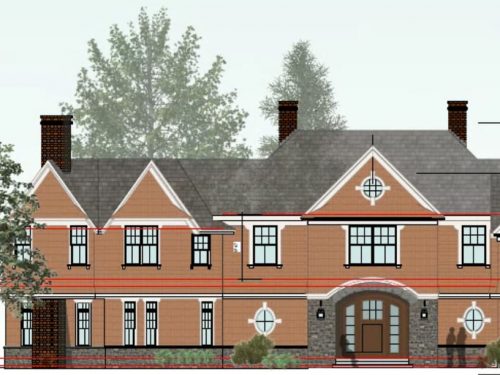
2. Design Phase – The Sensory Experience + Function of Your Home
Once the design concept is selected, we develop how this big idea is expressed and celebrated through each detail of your home.
We begin by exploring the sensory experience of your home – the feeling when you step inside, and walk from room to room. With your interiors team, you’ll look at photos and images to hone in on your aesthetic preferences. We want to know what you think is exciting, engaging, comfortable, appealing. What styles of design evoke an emotional response for you. This conversation will set the tone for the stylistic expression of your home.
The function of your home design is also critically important. We want to know about your lifestyle, day-to-day schedules and demands, and the experiences and the memories you envision making in your home. By building this personal understanding, we can thoughtfully craft the architecture and interior design to support and improve your daily life.
During this phase, we talk about every aspect that you want in your home and how the different parts of the design will interact with each other. We consider everything from how you will experience private versus common spaces, to the finest of details like mouldings and doorknobs, and the way different material options feel.
You want to know what your floors will feel like underfoot and what texture your siding will have. We present you physical samples of building material options so you can share in the tactile experience of what these special touches will look and feel like as part of your home.
Detailed architectural drawings and illustrative renderings will show precisely how your home design will look and function. Your builder will be able to develop a cost estimate based on these drawings, so we can ensure the design remains attentive to your budget.
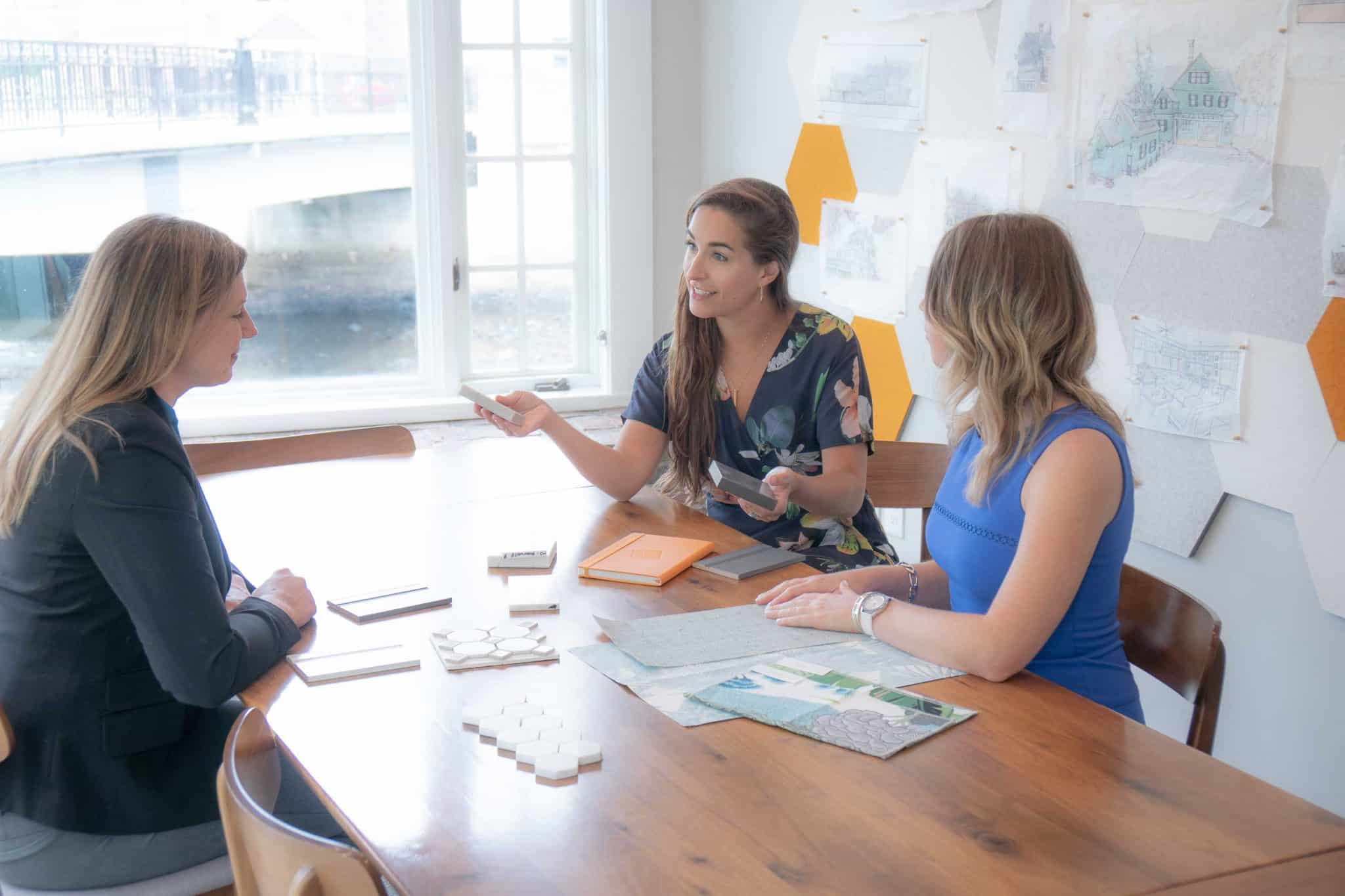
3. Construction Drawing Phase – Precision Drawings for Seamless Construction
Our architecture and interior design drawings are works of art in themselves, illustrating the finest of details, demonstrating how design elements interact with each other, and noting each specific product selection.
We take time and care to create comprehensive and precise construction drawings that provide your builder with everything they need to accurately construct your home.
Our design team has extensive “boots on the ground” construction experience and communicate effectively with your builder in technical terminology. Our strong relationships with builders and engineers and our design/build approach allows for the highest quality and consistency throughout construction and permitting.
Site Observation – Design Oversight During Construction
Your project is transforming from design drawings to built form. While optional, our regular presence at your project site during construction allows us to ensure your builder is following every detail of the architectural design, that interior product installations occur in alignment with the drawings and manufacturer specifications, and that progress continues in a timely manner. Of even greater importance, our team contributes design perspective and expertise in the field to advise improvements on proportion, details, colors, and technical aspects to result in a perfectly built product.
