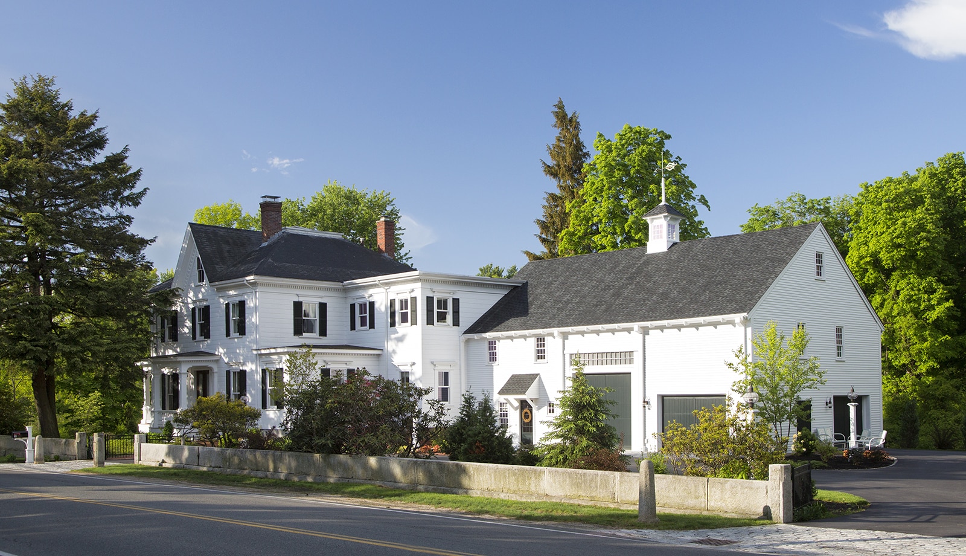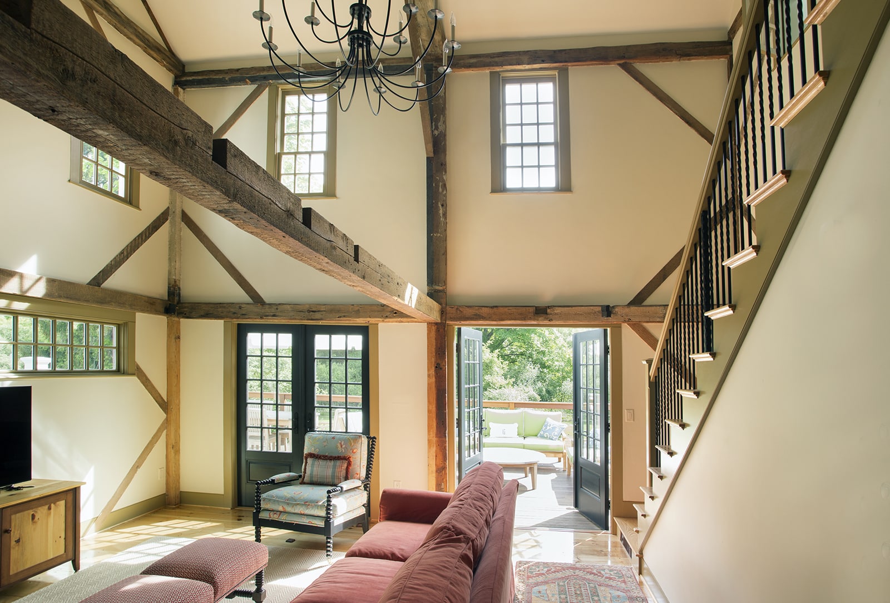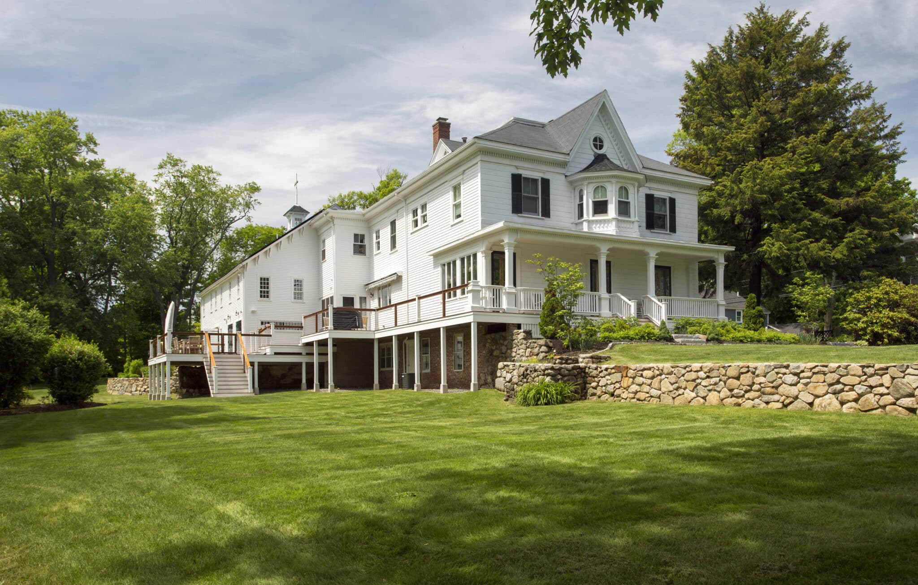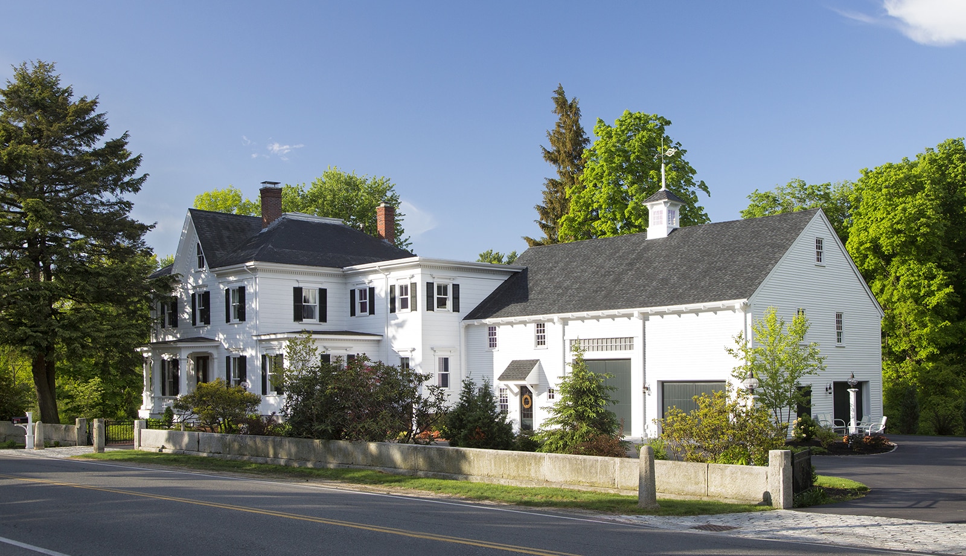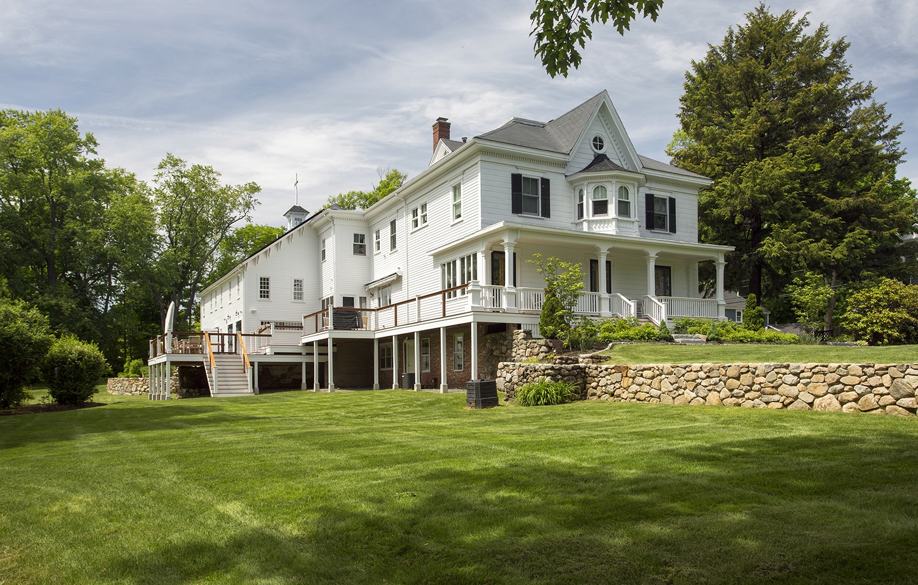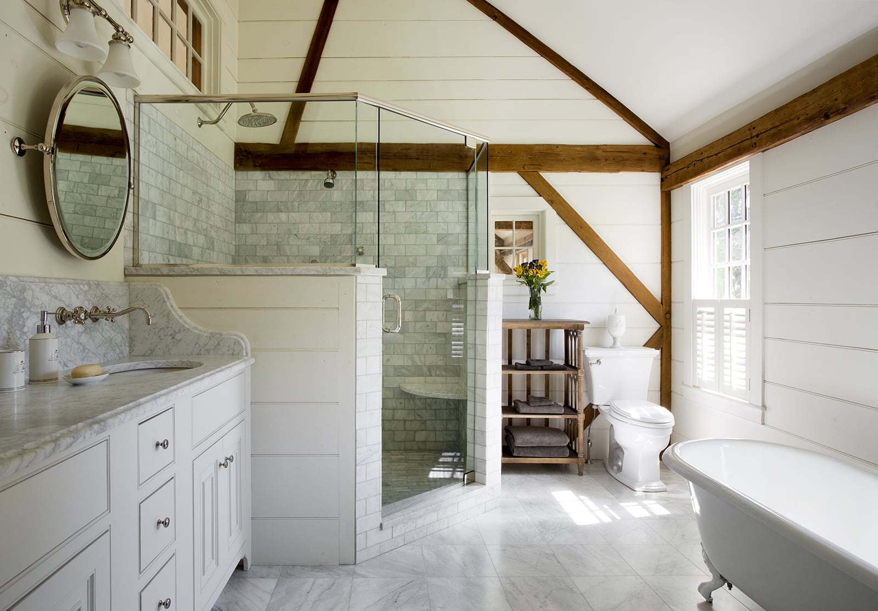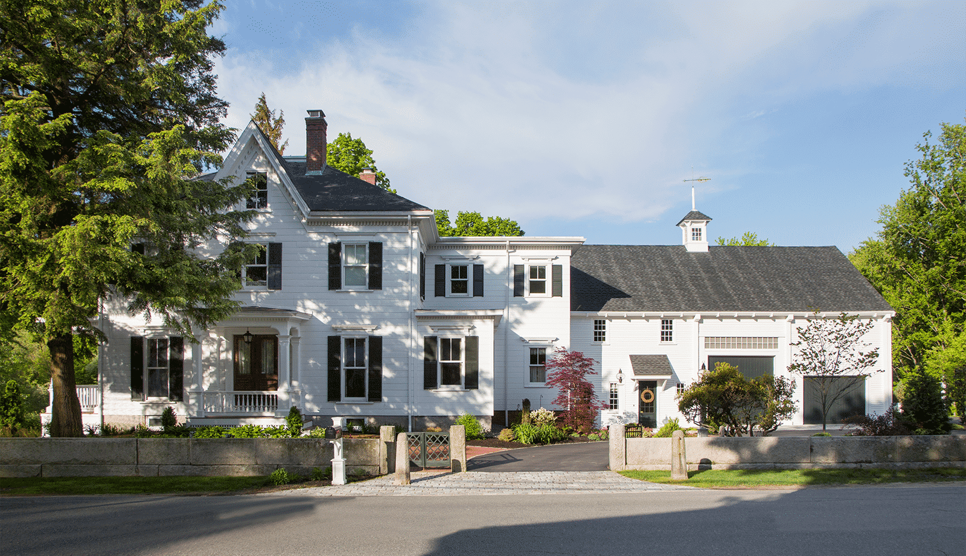The beautiful, 200-year-old barn on this Topsfield estate was at risk of being demolished. Once the homeowner realized that the barn was not only salvageable, but could be transformed into a new living space that was as utilitarian as it was stunning, the design ideas began flowing.
On the ground level, a garage offers ample room for three cars, and an elegant mudroom features an exposed wood ceiling, custom-built seat with period detailing, and a powder room. Original, exposed timbers frame an expansive, two-story family room that leads through classic French doors to a new deck adjacent to the large, open backyard. On the second floor, salvaged barn doors open to the master suite, which features a bright bedroom, bath and custom walk-in closet. In the master bath, hand-beaded boards surround a claw-foot tub, the perfect place to relax after a long day. A mid-level exercise studio and a children’s playroom also connect to the main house.
Articles
“New England Barn Gets Historically Preserved to Charming Living Quarters”, One Kindesign
“Topsfield Barn Revived for Modern Use”, Northshore Home
Design Award
Master Design Award – Historic Preservation

