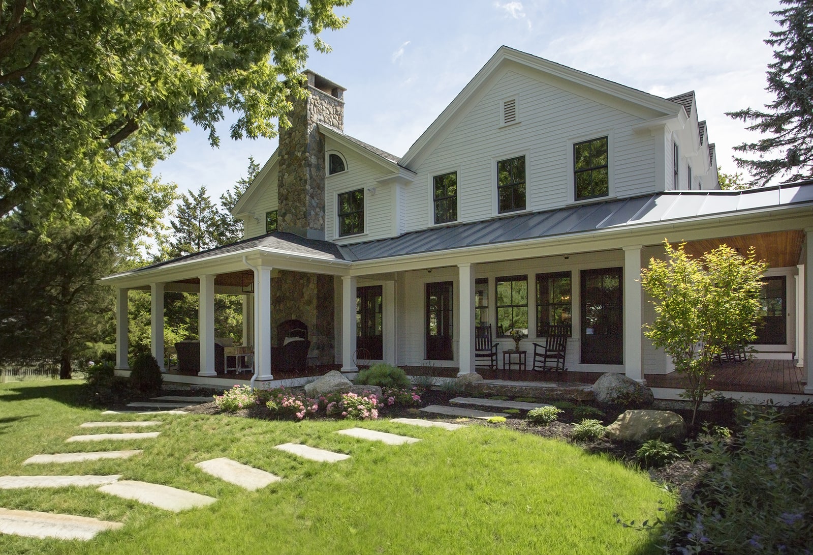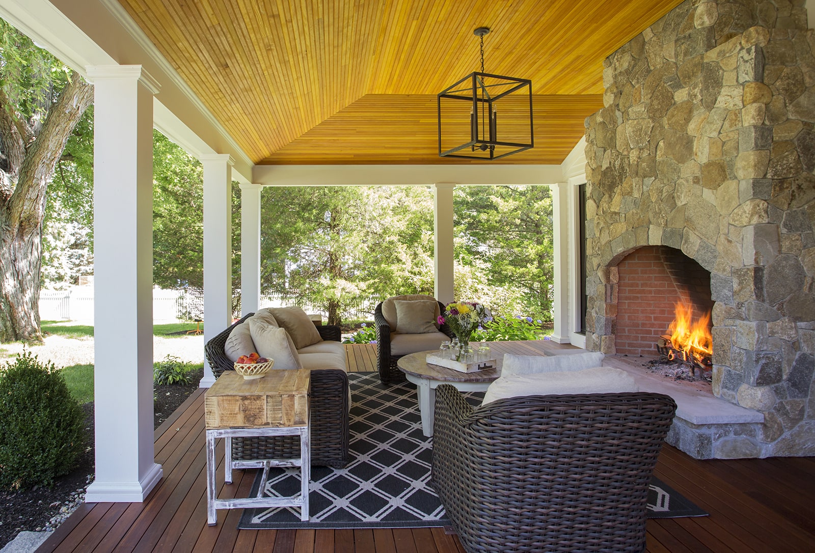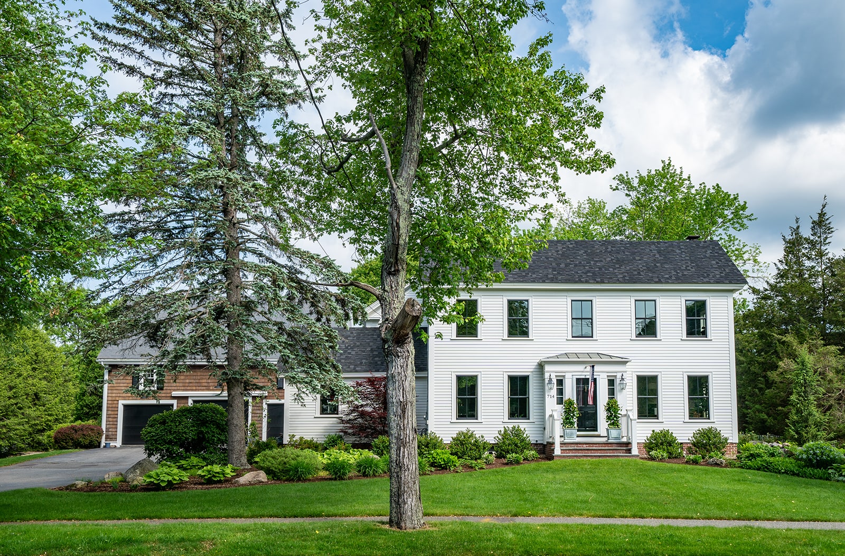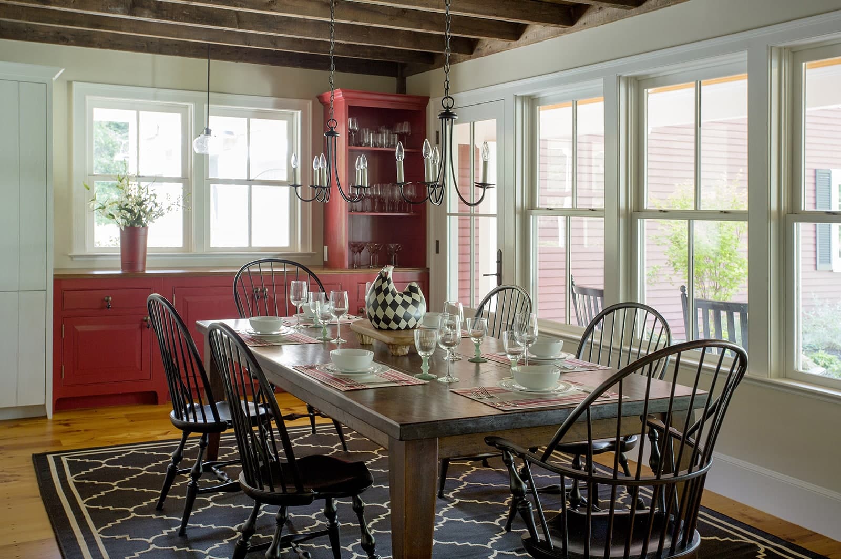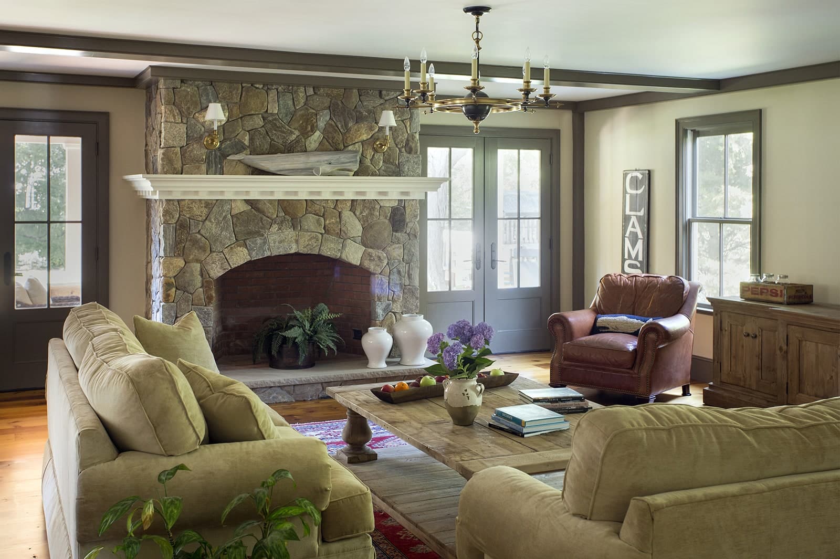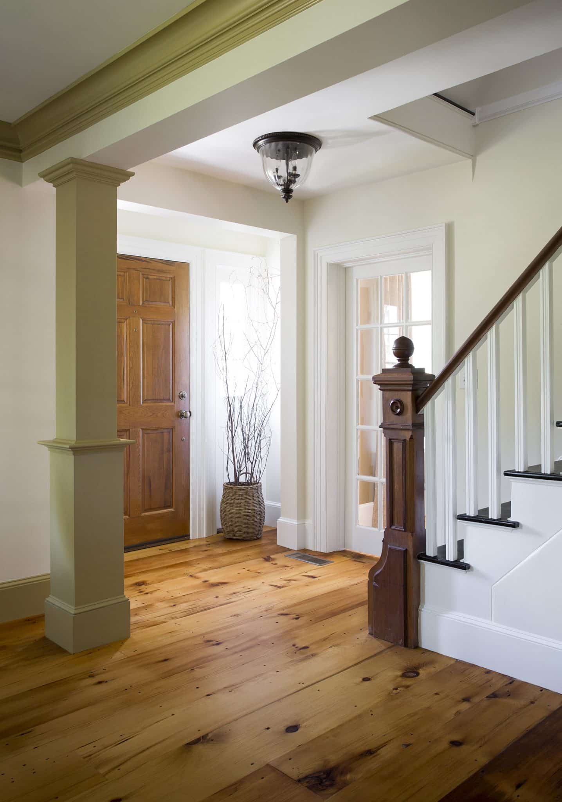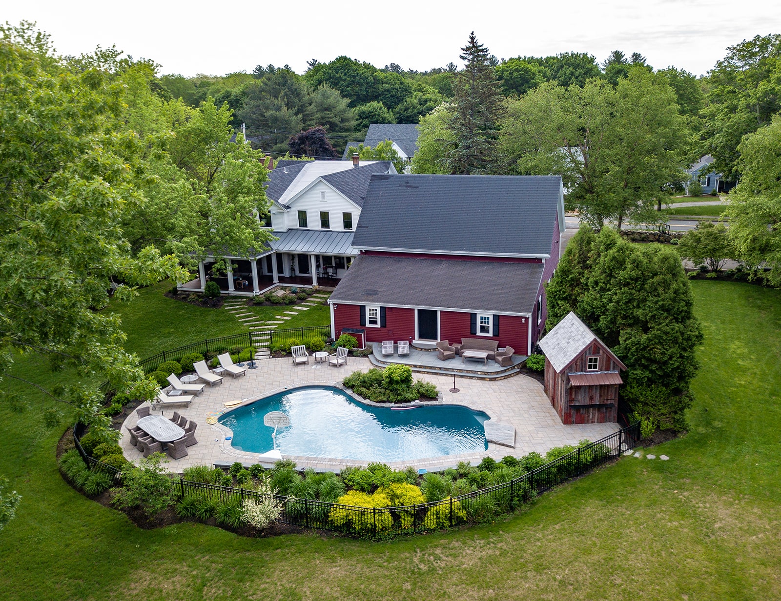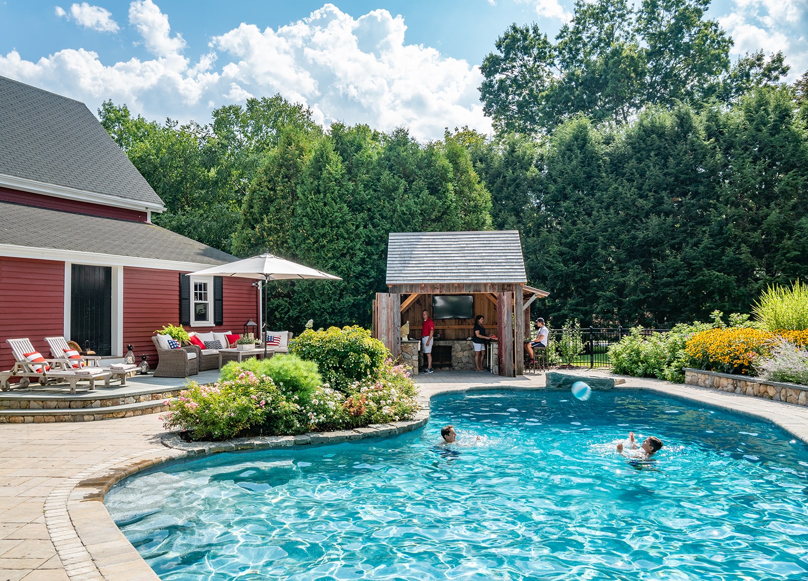The original bones of this understated country farmhouse were almost unrecognizable. All of the original windows, doors, flooring, and trims – even the country kitchen – had been removed. A thorough design discovery process informed the design solution that acknowledges the building’s venerable history while providing modern living for a growing family.
The transformative restoration included a new eat-in kitchen, bedrooms, bathrooms, wrap around porch, and stone fireplaces. Custom, farmer’s-style cabinetry, timber framing, and salvaged materials in the kitchen addition were installed with authentic craftsmanship to lend a sense of place and history to the fabric of the space. The new master suite includes a cathedral ceiling showcasing beautifully-worn, salvaged timbers. Sliding barn doors separate the custom-designed master bath and closet. The new second-floor hallway features a bold, red floor while new transoms in each bedroom let in plenty of light. A summer stair, detailed and crafted with authentic details, was added for additional access and charm. Finally, a welcoming farmer’s porch wraps around the side entry, connecting to the rear yard via a gracefully engineered grade. This large outdoor space provides seating for large groups of people to visit and dine next to the beautiful outdoor landscape and new exterior stone fireplace.
Design Award
Chrysalis Award for Whole House Remodel

